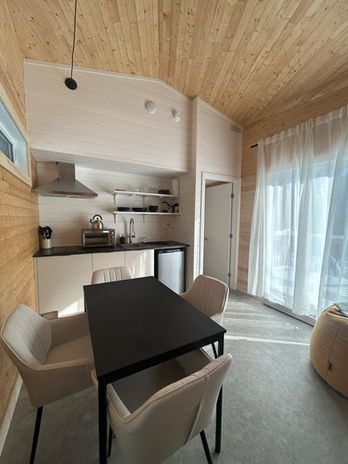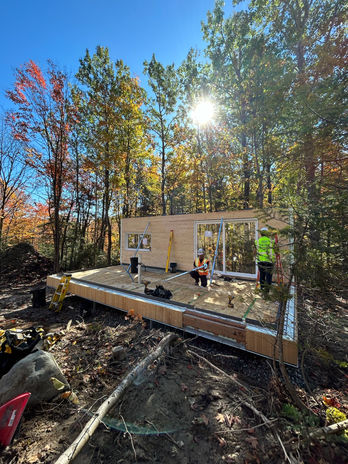

12' x 26'
ALKU Cabin

Dimensions : 12' x 26'
Maximal Capacity : 4 People
Location: Saint-Philémon
Type pf project: Recreational
**Concept developed in partnership with Groupe Genius and Ultralocal Architectes.
Thanks to its elevation on piles, the ALKU 12′ x 26′ cabin offers a breathtaking panoramic view of the surrounding landscape and ensures remarkable stability, making this cabin ideal for varied terrain and unstable soils. This cabin made entirely of mass timber (CLT) is the perfect blend of functionality and aesthetics. It is the ideal refuge to rest after a day of adventure.
With its space, the ALKU cabin allows the development of a small kitchen, a bathroom, a bedroom with a bunk bed and a rest area.

4 walls
-
Doors & windows
-
Exterior Envelope
-
CLT panel, insulation, waterproofing system and cladding.
-


Floor:
-
Exterior Envelope
-
CLT panel, insulation, waterproofing system and cladding.
-
Roof:
-
Exterior Envelope
-
CLT panel, insulation, waterproofing system and cladding.
-
The photos above are indicative only. Please note that SOKÏO Industrie declines all responsibility with regard to construction work, interior design and building mechanics. As a wooden structure manufacturer, our priority is the supply of the exterior envelope of the building. However, we are able to offer interior design and the layout of the building's mechanics. For any request relating to interior design plans designed by SOKÏO Industrie, please contact us.





